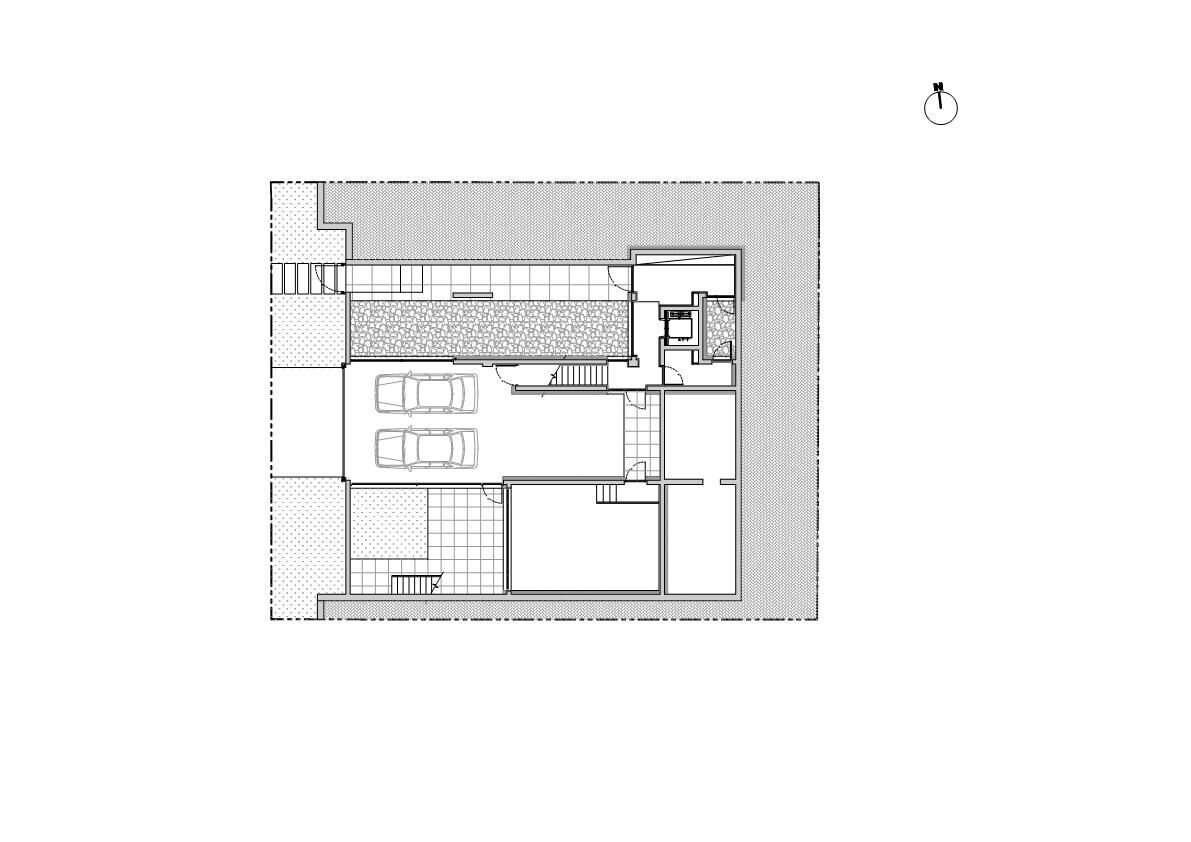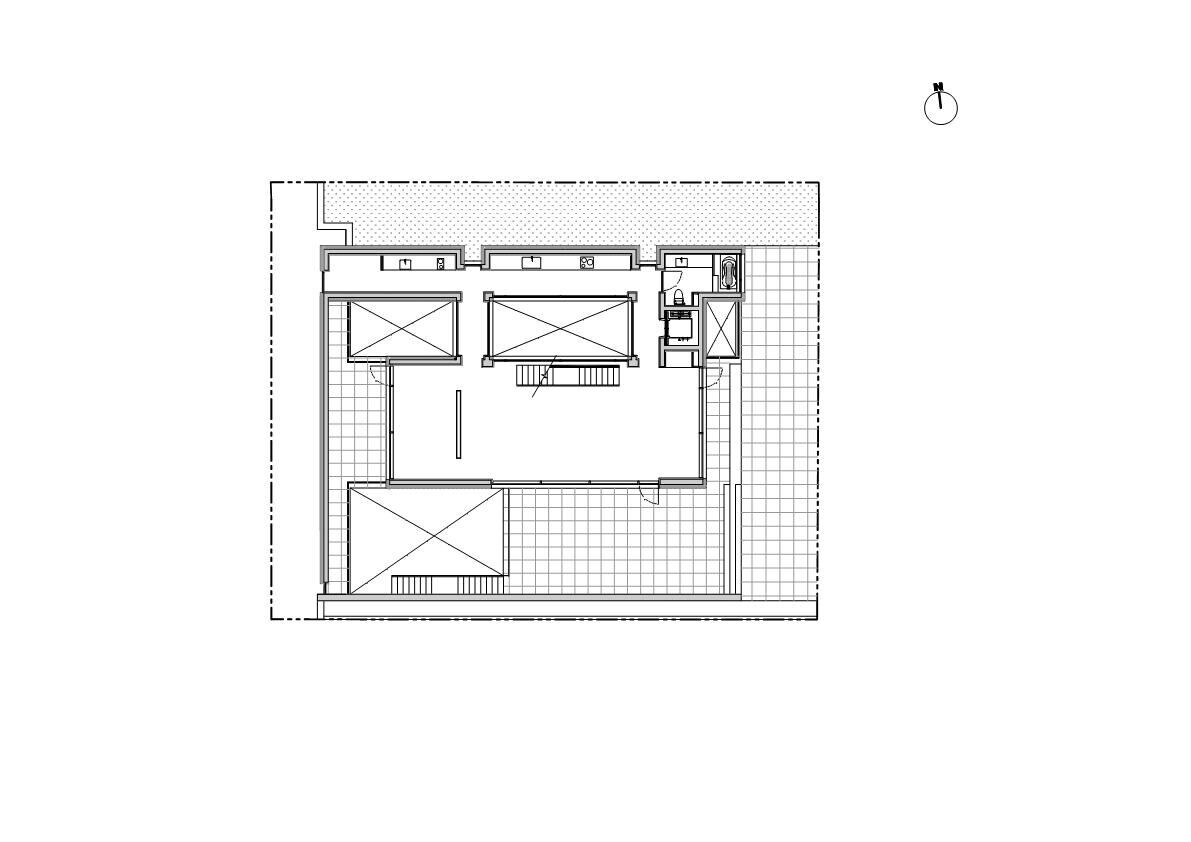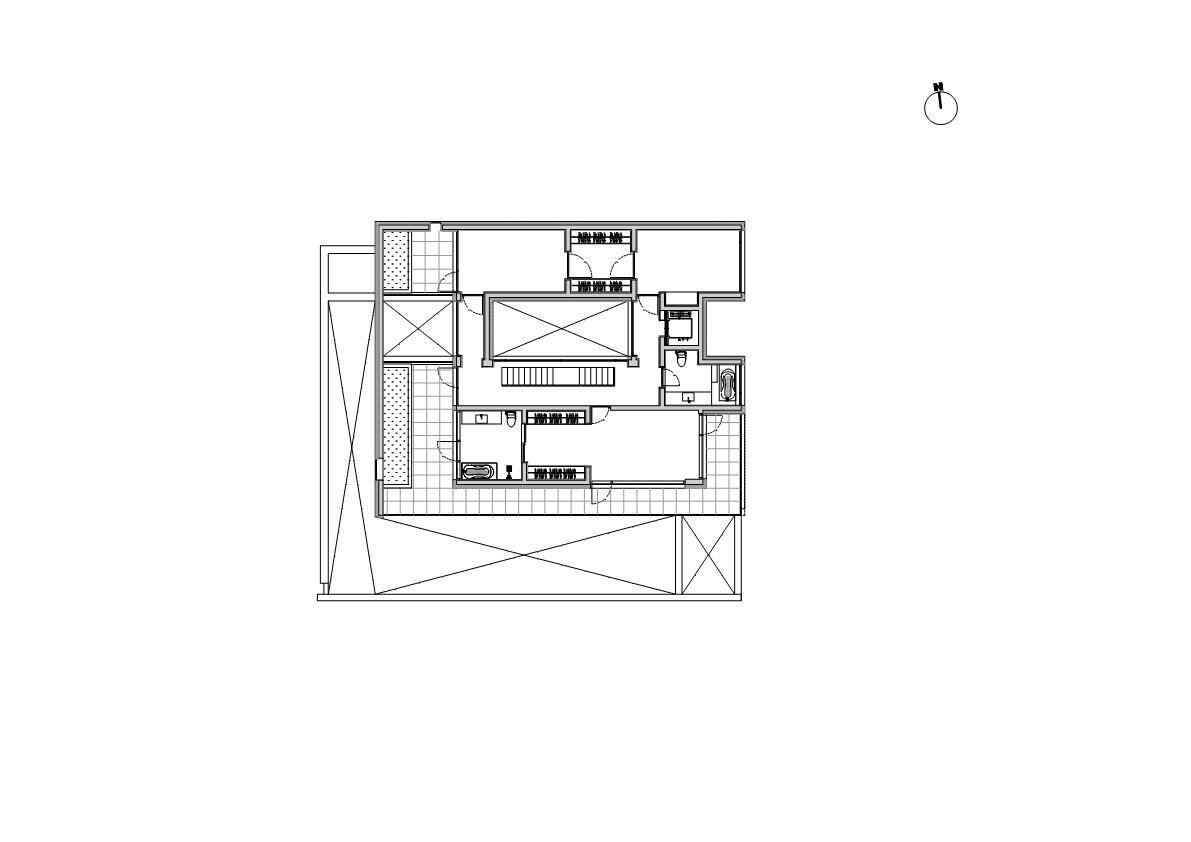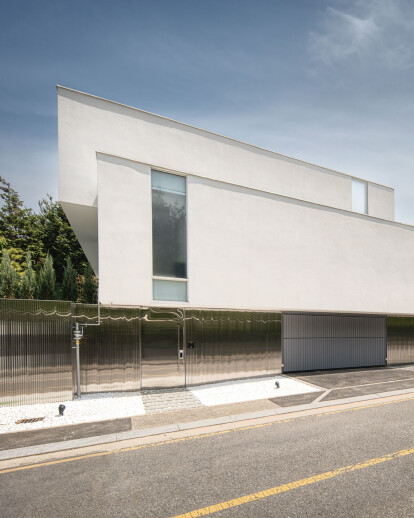Environment (環境)
This building is located on a residential site created by scanning the edges of the road between the apartment complex in the city center and both golf courses in the area. The surrounding existing houses used the form of a site higher than the flatland to remove soil to create an underground floor, and the garage door revealed from the outside suggests that this is a parking lot.
Houses as tall as parking lots will create a harmonious street scene, and this building will follow this context.
Houses have already been built in the north of the site, and the south with good lighting is left as an empty lot, but it will soon be filled with buildings, and the density of the houses will increase accordingly.
The greenery on the east side, installed at the border of the golf course, serves to distinguish it from the main site, while green-leafed trees and bushes block each other's eyes, and make them forget that this is the city center.
The road that runs north-south in contact with the site is the entrance and exit of the apartment complex and a road that leads to a large outlet store nearby, and is quite busy with the movement of passers-by and vehicles coming and going at all the time.
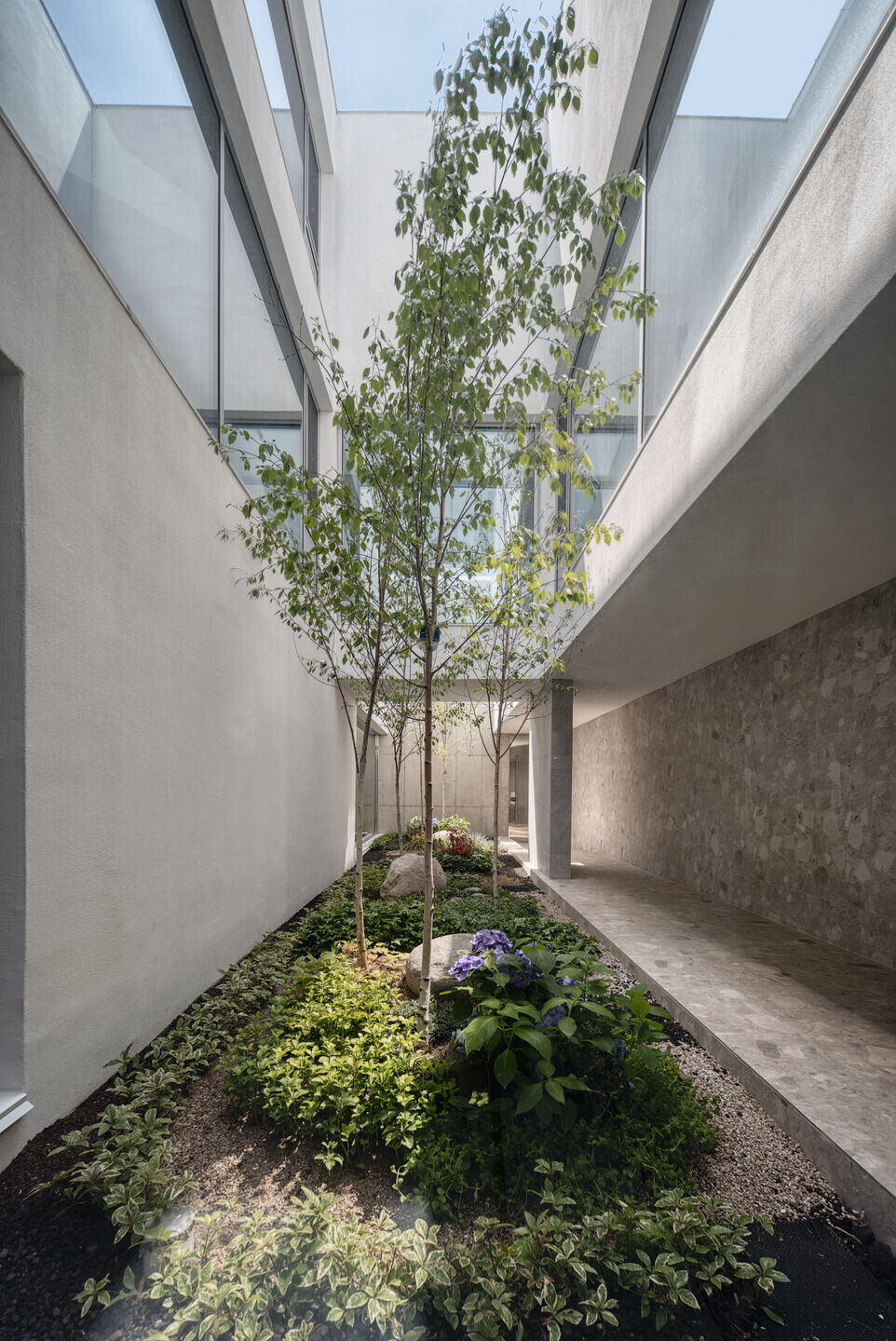
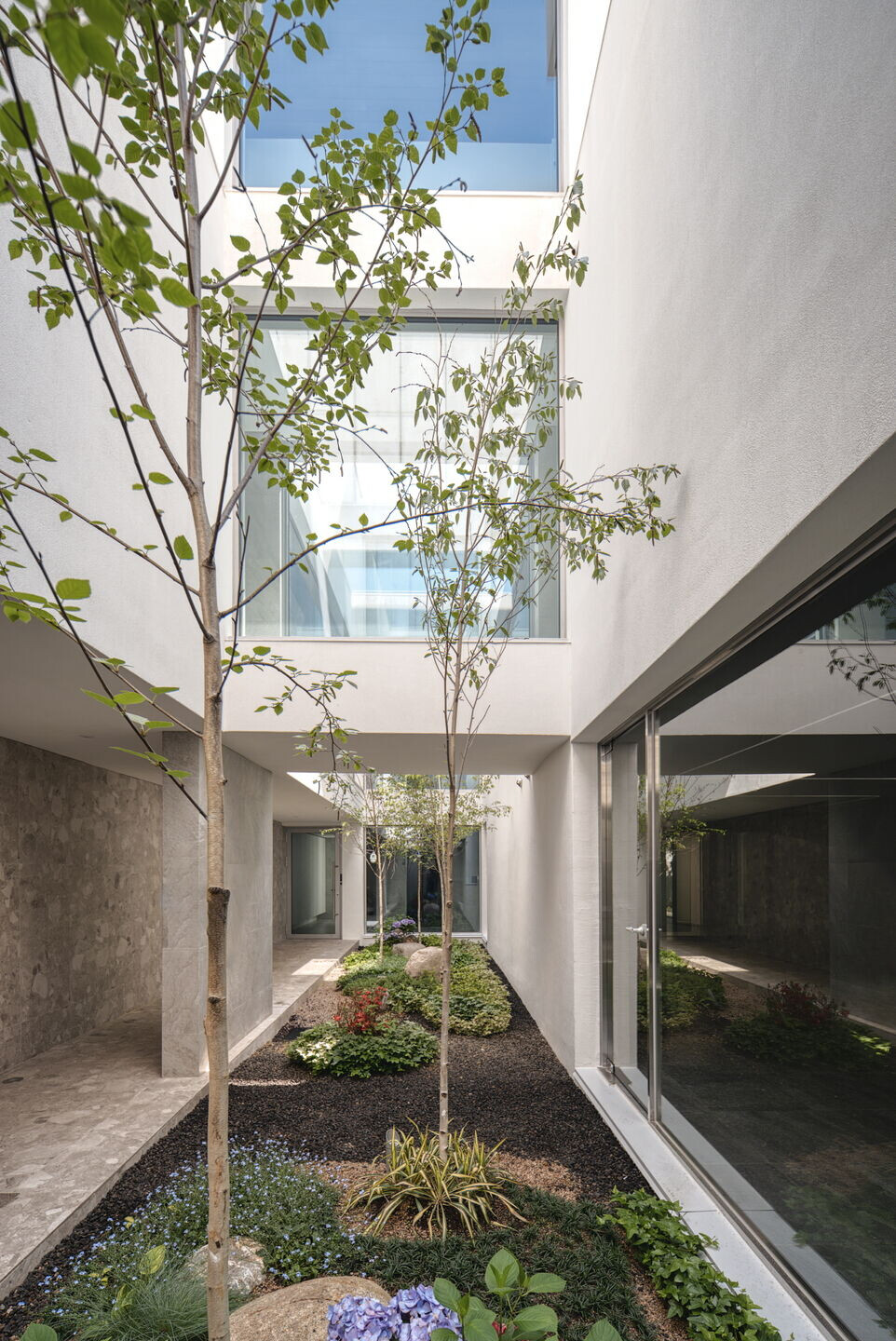
Street (路地)
If you open the outside iron door facing the road and enter the building, you will face another outside space.
Another external road to enter the front door was naturally formed by placing the front door deep in the east, the furthest away from the road.
A long gap from east to west was given in the middle of the building to create a passage of light and wind leading to the space and sky on each floor, and the proper illumination surrounded by the building and hanging over the underground floor is calm and cozy.
The appearance of another characteristic of space connected beyond the glass-finished parking lot and the space unfolding through the upper gap provides residents with colorful sequences and intuitively shows the horizontal and vertical depth of the building.
Considering the already created site and the existing street scenery, I wanted the underground floor to be active and active rather than passive, and it was hoped that it would be a space where the outside and the inside intersect, containing the diversity of the building, not an object to be busily passed.
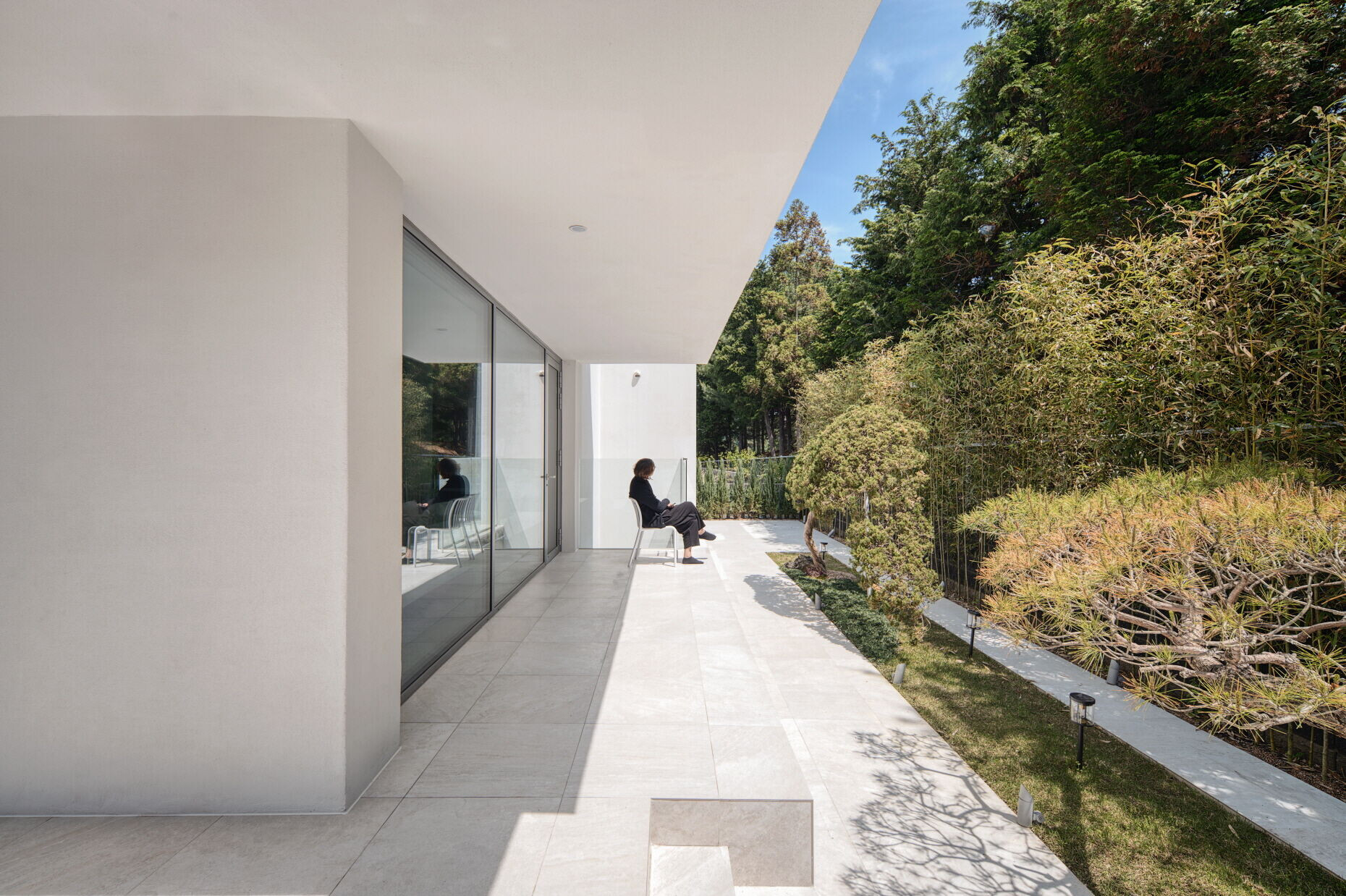
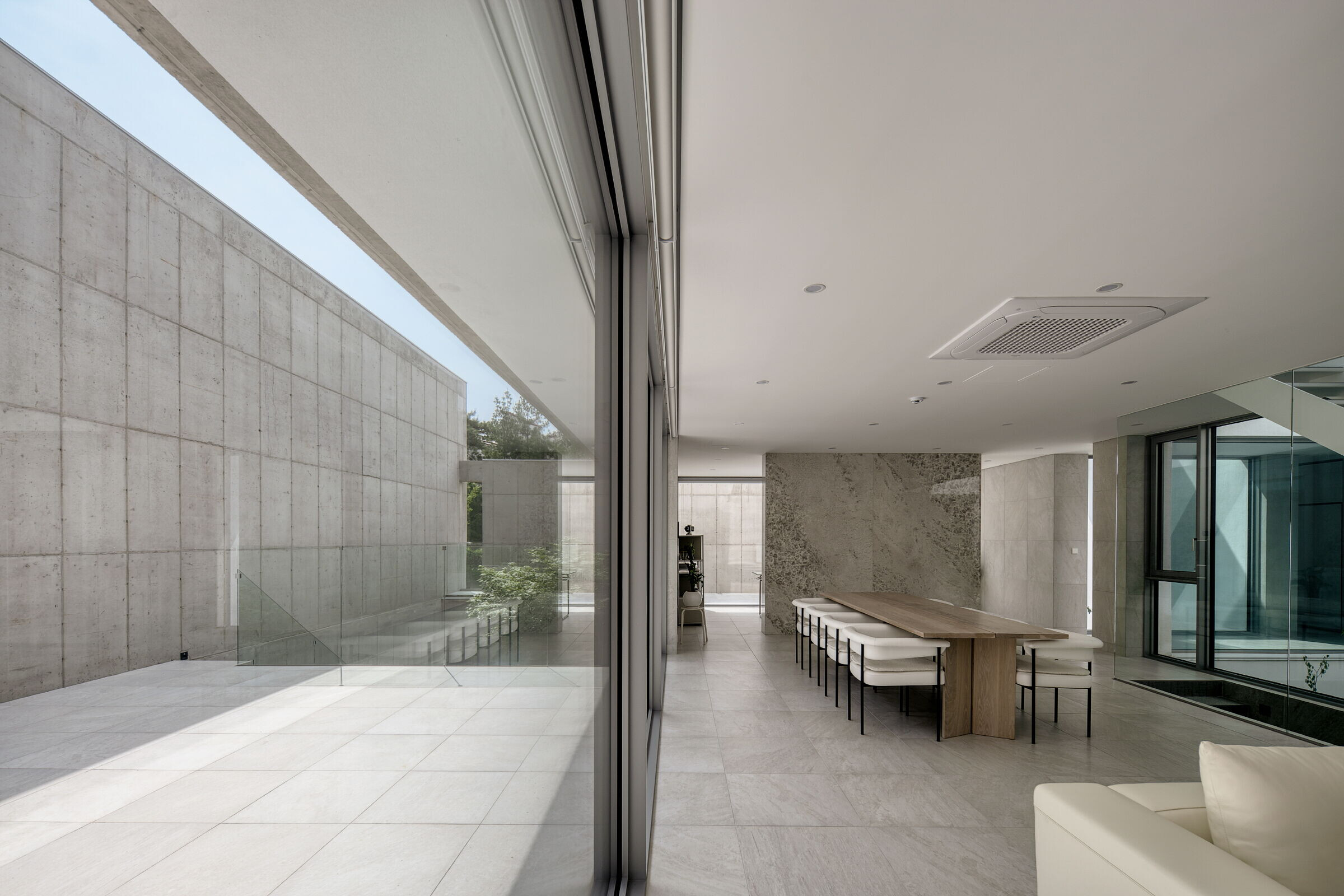
Wall (壁)
The east of the green area was opened, and a proper distance from the north, where the building was already built, and a wall (壁) was installed at the border between the south and the west.
This is the result of putting abundant greenery and lighting inside, protecting the privacy of residents, and wary of the shape of a uniform roof due to local legal regulations.
The western wall (壁) installed on the road side blocks the noise and gaze of vehicles going and going, erases the appearance of a uniform sloped roof set by local regulations, and increases the degree of freedom of elevation.
The southern wall (壁), which runs from underground to ground, serves as the central axis of the building with its natural rough and hard properties and extraordinary size, protecting the privacy of residents and containing abundant lighting.
Each wall (壁) has only the minimum opening necessary, and the finish is monotonous to melt calmly around it, and the base supporting the building is finished in stainless steel to offset the weight felt throughout the building, and the surface that changes over time provides a small sense of rhythm to the horizontal environment.
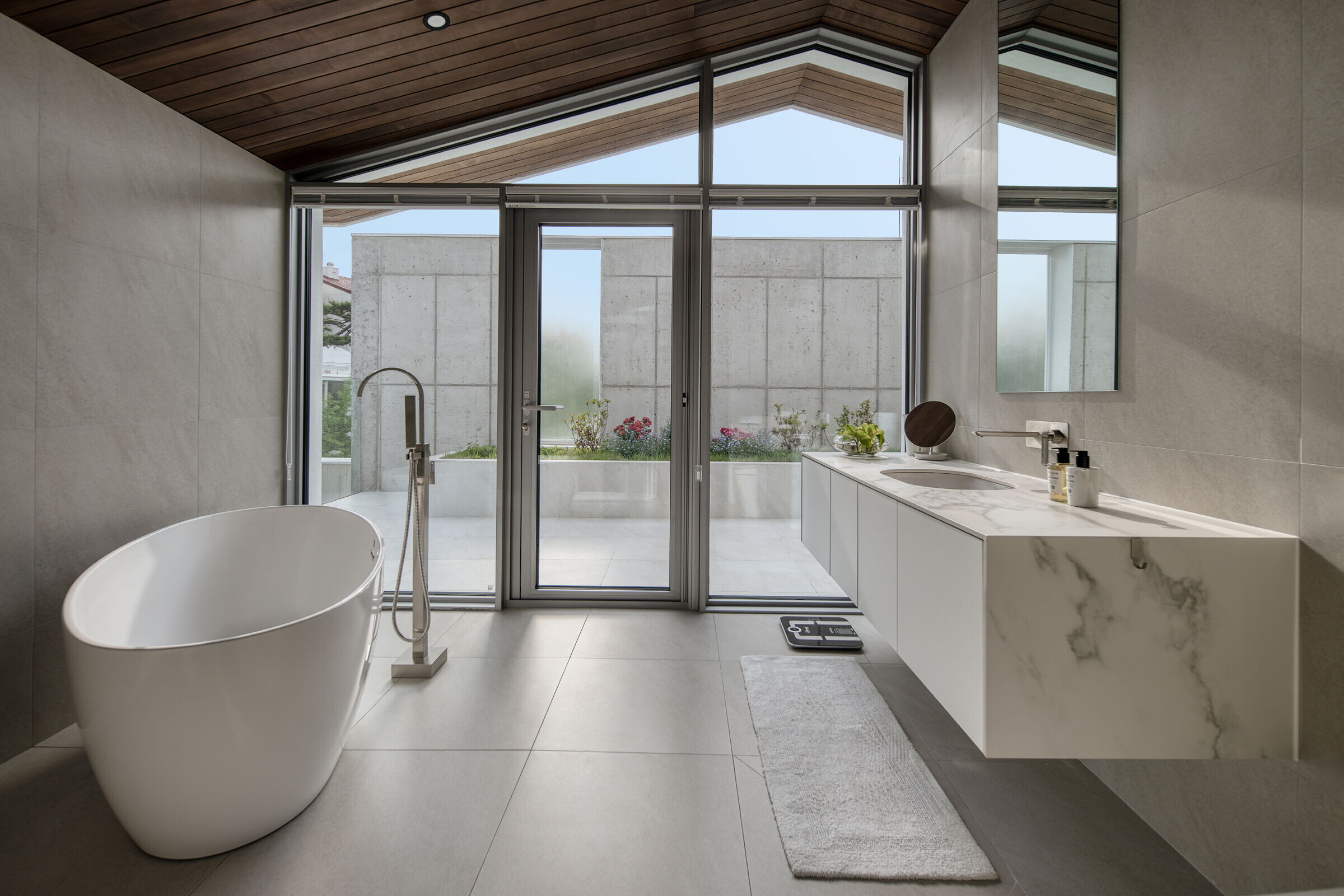
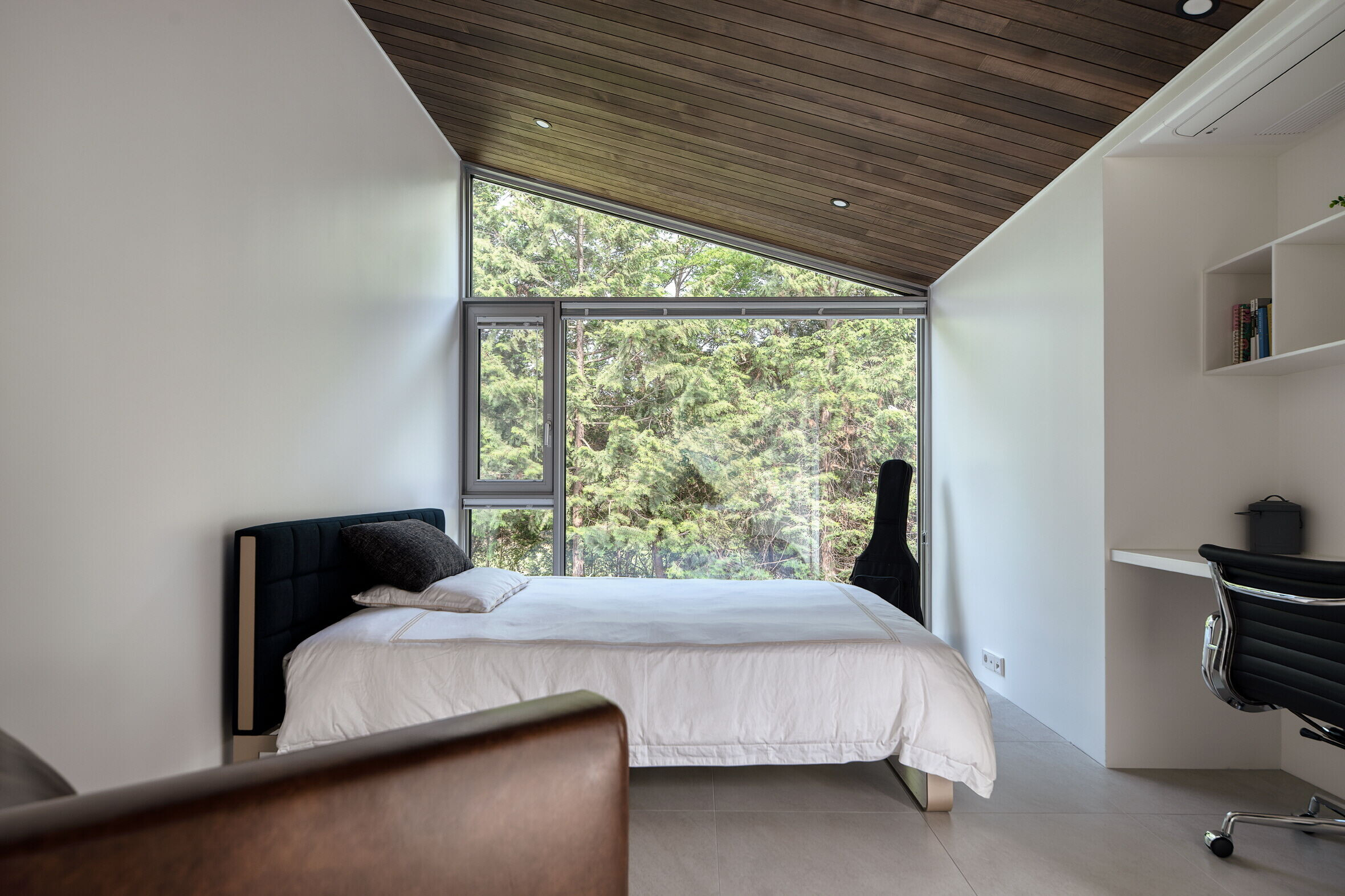
Team:
Design: Archirie
Photography: Cheon youngtaek
